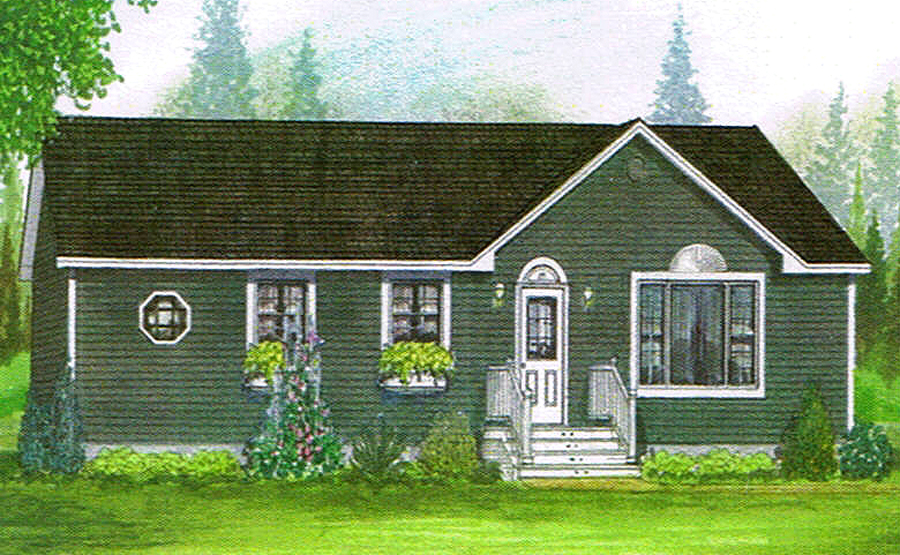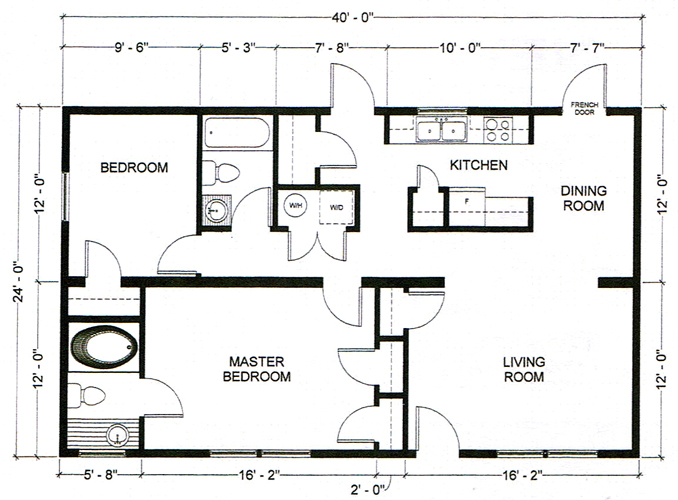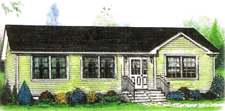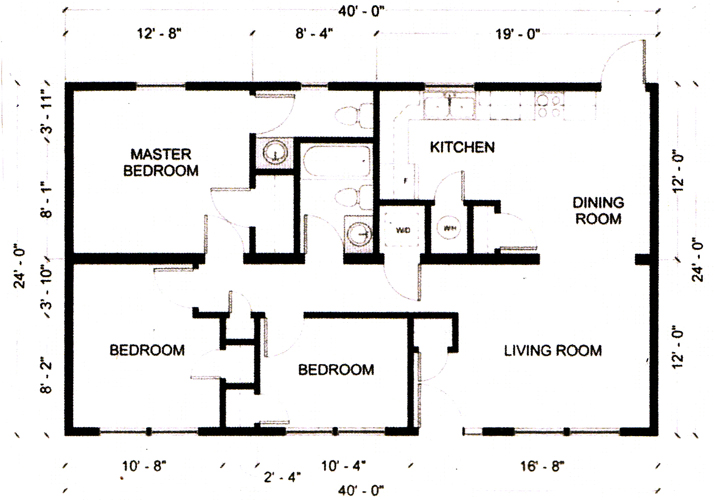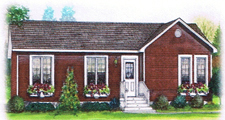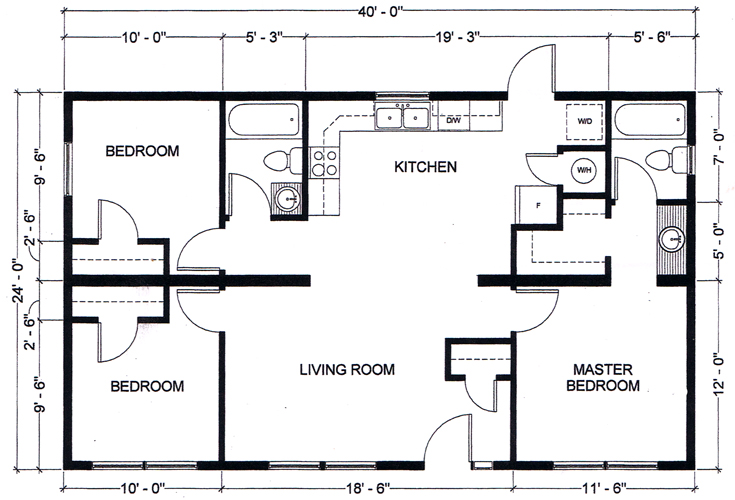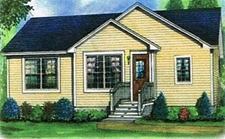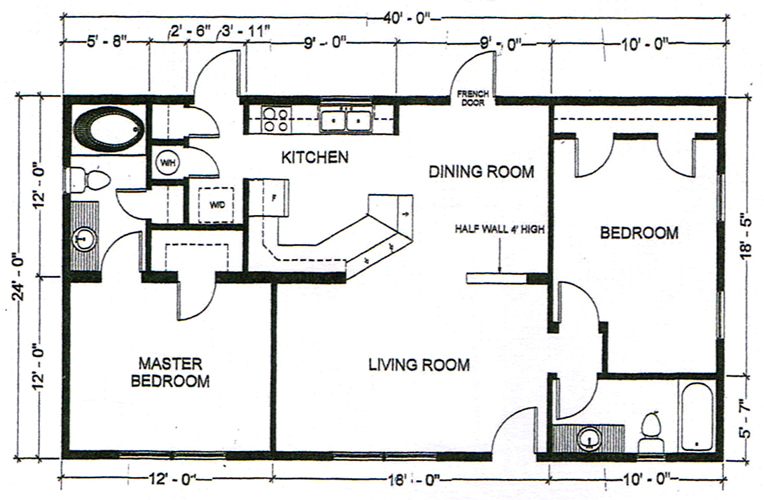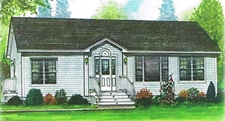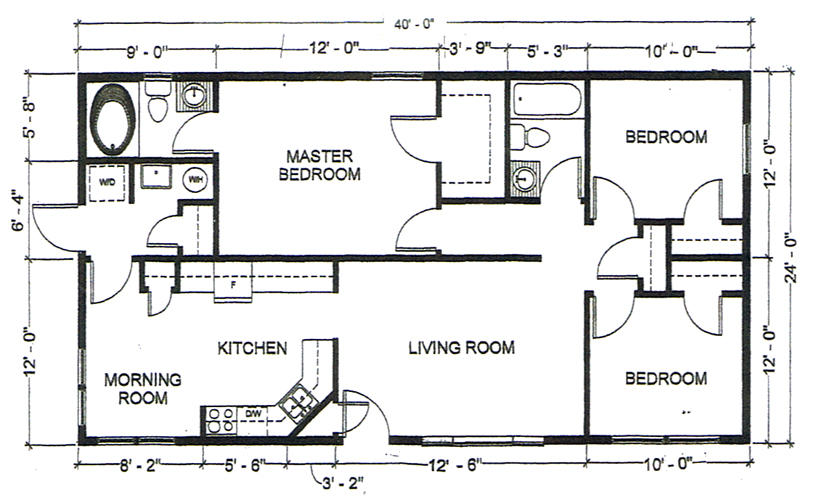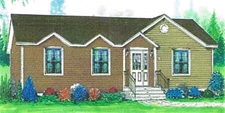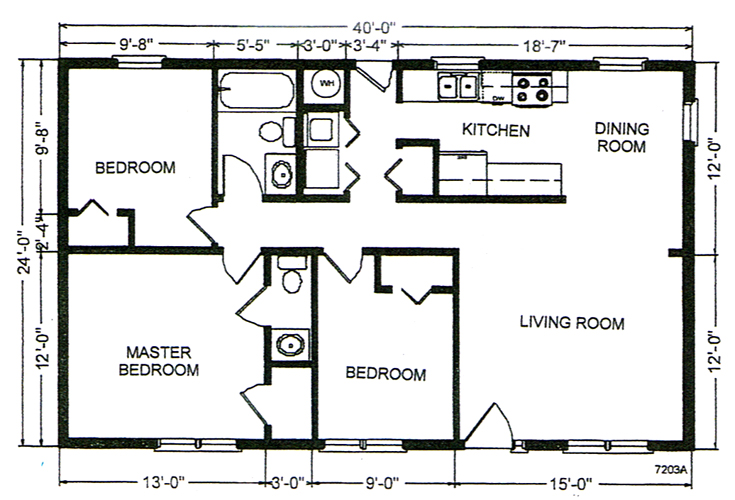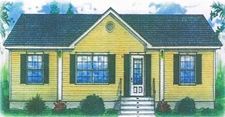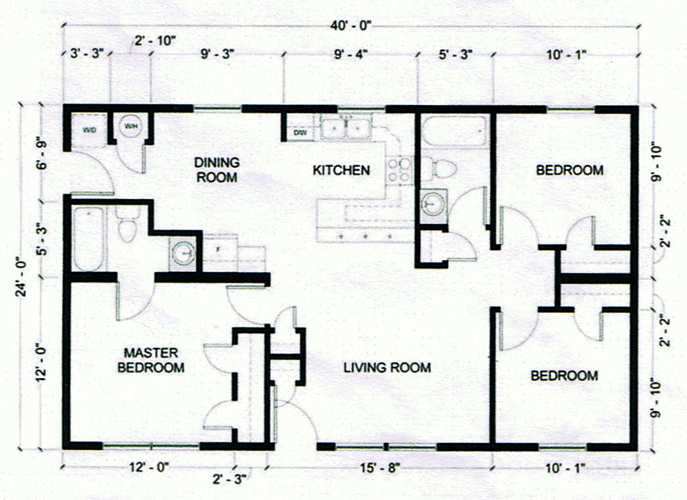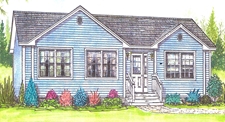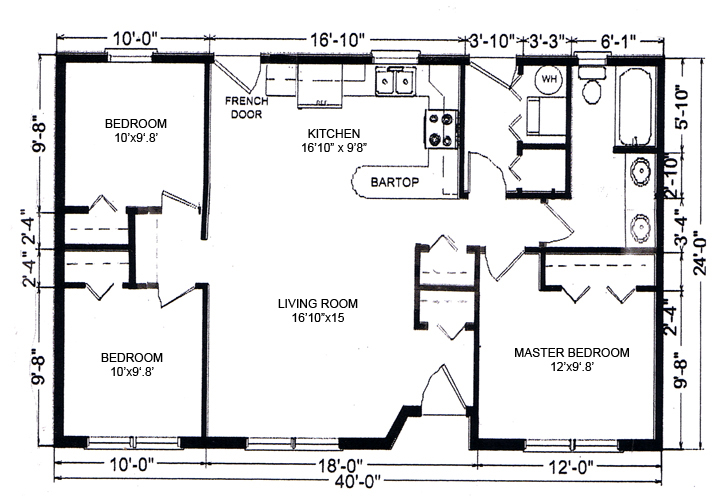FLOORS:
- Engineered Certified Monolithic Insulated Concrete Floor Slab System (R-20)
- Under Floor Radon Gas decompression & venting System
- Carpet with under-pad and/or Vinyl no-wax flooring or laminated flooring throughout (mix and match)
EXTERIOR WALLS:
- InsuWall Panels Plus (R-20) with fiberglass insulation (R-12) Total (R-32) panelized wall
- Tyvek Air barrier installed continuously around home
- 6 Min vapor barrier
- 1/2" sheetrock, crack-filled and primed
- All openings sealed with caulking and foam to achieve an air test of 2.5 cph
- Vinyl sidinng
- Vinyl windows throughout - surrounds or shutrters in front
INTERIOR WALLS:
- 2" x 4" kiln dried studs
- 1/2" sheetrock, crack-filled and primed
ROOF & CEILING CONSTRUCTION:
- 1" x 3" strapping @ 16" on-centre
- 6 mil vapor barrier aplied continuously
- R-50 insulation in ceiling
- Engineered 5/12 roof pitch trusses
- Raised heel truss standard
- 1/2" roof sheathing
- 30 year fiberglass shingles with ice and water shield and premium underlayment "Novaseal"
- 1/2" sheetrock, crack-filled and primed
- Insulation Stop at all trusses
DOORS WINDOWS & TRIM:
- 36" Wheelchair Accessable insulated steel door with window and deadbolt (Front)
- 36" Wheelchair Accessable insulated steel door with deadbolt (Rear)
- Low E Argon single hung white PVC Thermopane "Tilt-action" windows
- 36" Wheelchair Accessable white colonial raised panel interior doors
- Brushed pewter interior door hardware (levered door handles)
- White MDF trim mouldings
- Closet Maid wire rack shelving
- Cabinets in kitchen and bath (choice of 3 door fronts & colours)
- Post formed, pre-finished countertops
- Medecine cabinet or mirror in bathroom
|
|
PLUMBING:
- PEX tubing (CSA approved) for hot and cold water distribution
- ABS drain and waste vent system (CSA approved)
- Choice of doubel stainless steel of porcelain kitchen sink
- One-piece shower/tub enclosure (fiberglass or acrylic)
- 40 Gallon energy efficient electric water heater with energy blanket
- Single lever taps throughout with pull-out sprayer in kitchen
- Low flow shower and tub faucets
- Porcelain China dual-flush lavatory in bathroom
ELECTRICAL & VENTILATION:
- CSA approved copper wiring throughout
- LED lighting fixtures and bulbs throughout
- 200Amp electrical panel with breakers
- Approved smoke detectors with battery backup
- Approved carbon monoxide detectors
- Exterior entrance light fixtures and GFI receptacles
- Ducted Heat Recovery Ventilator (ES100 Energystar approved high heat recovery performance)
- Range Hood
- Continuously ventilated soffits along sides of home
- Ridge vent
CONSTRUCTION STANDARDS: (Meets or esceeds)
- National Building Code
- National Plumbing Code
- National Electrical Code
- Nova Scotia Energy Code
- Natural Resources Canada Energuide Rating of 85+ Guaranteed!
- Canadian Standards Association
Project Pricing:
Base Home Cost: ___________________________________
__________________________________________________
Location & Lot Cost: _________________________________
__________________________________________________
Site Servicing Cost: __________________________________
__________________________________________________
Upgrade Cost: ______________________________________
__________________________________________________
TURNKEY PRICE: __________________________________ |
